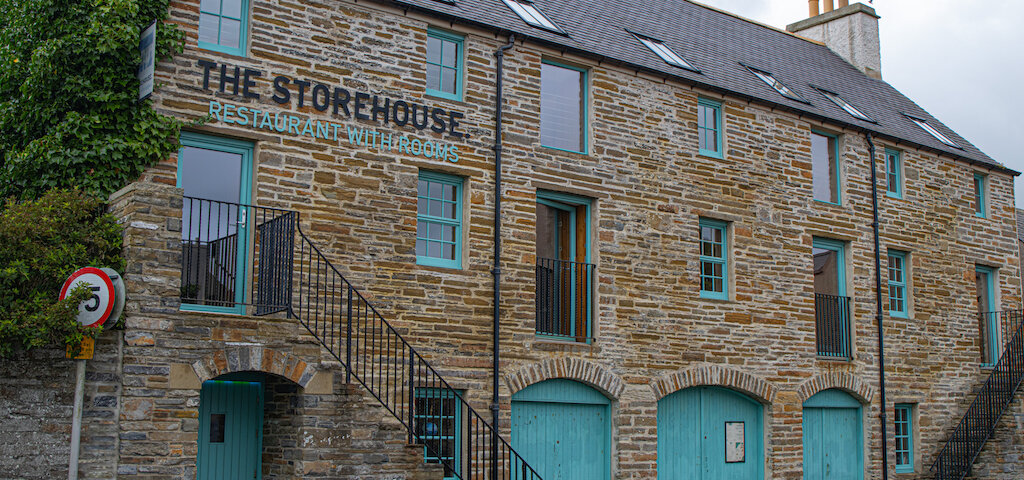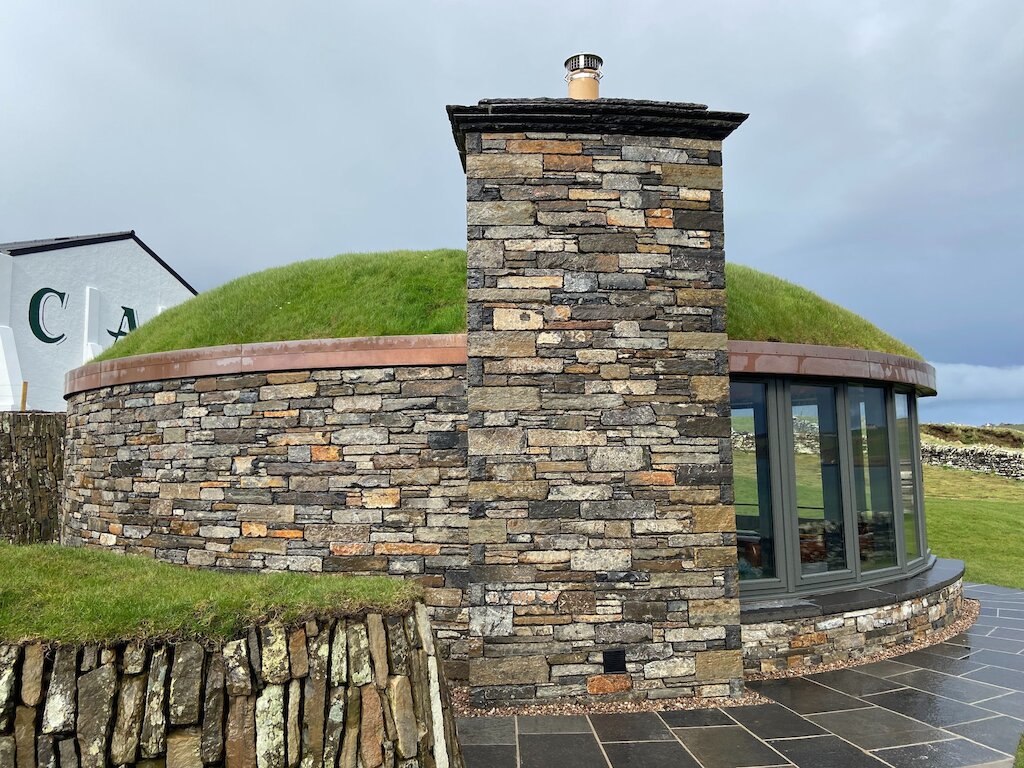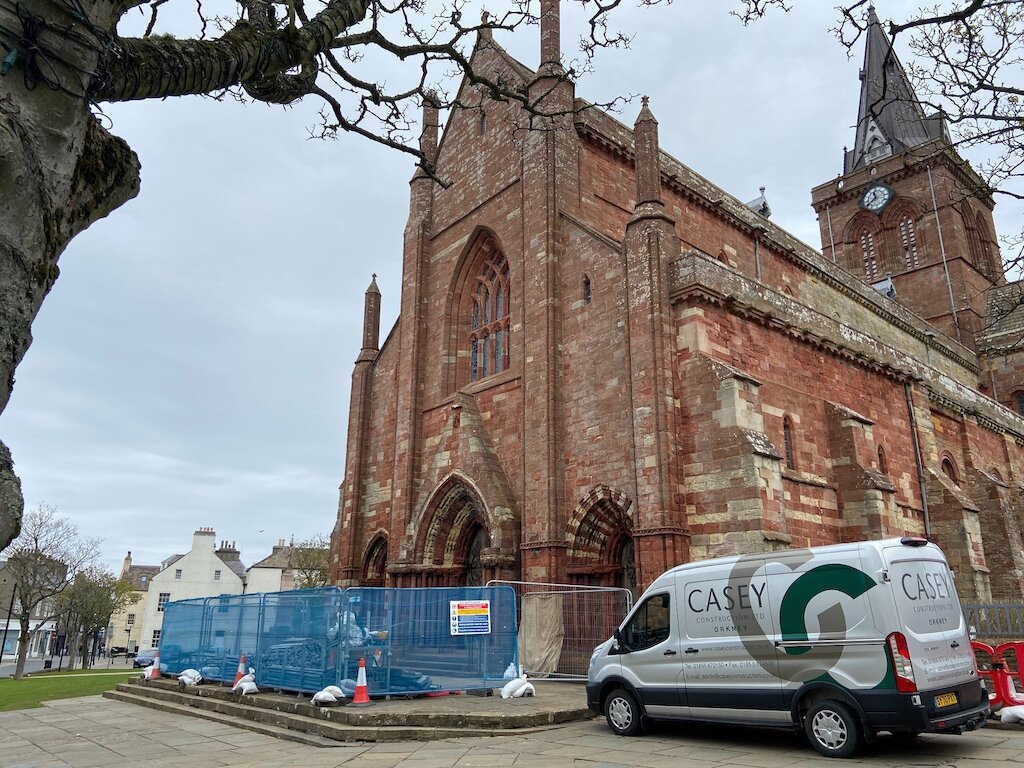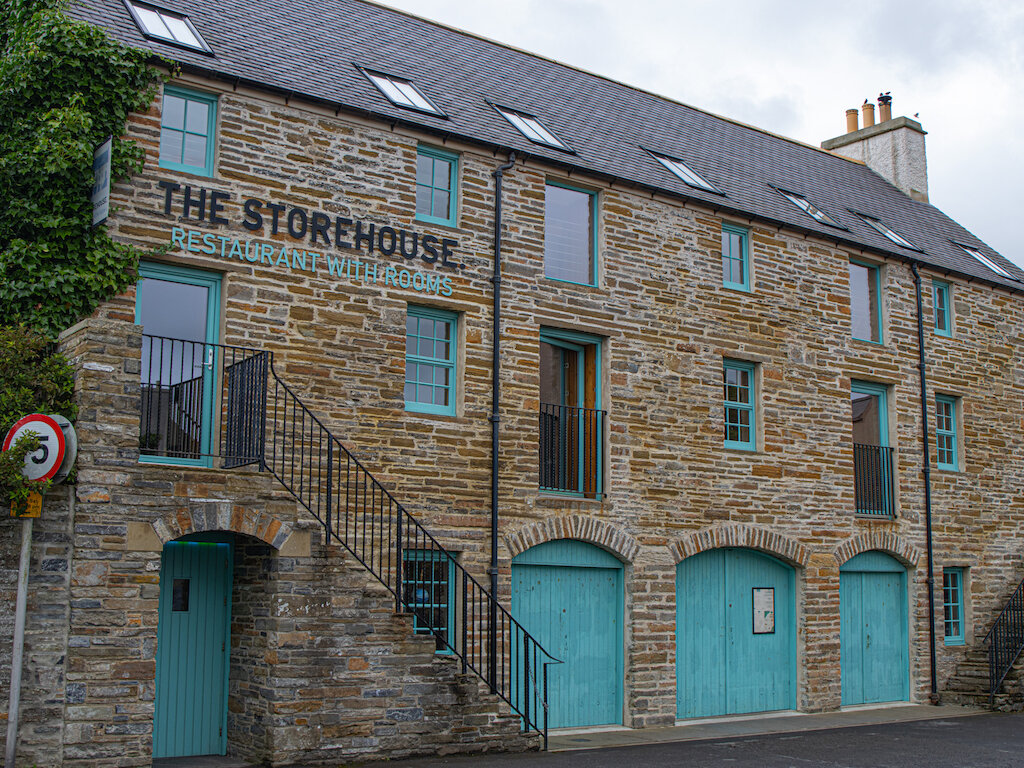Casey Construction was appointed to renovate an out-of-use building and convert it into a high-quality and beautiful restaurant venue with bedrooms. The building dates to the 19th century when it was used as a fish processing factory. More recently it was used as a print works and stationery store, though was in a state of neglect in the early 200s.
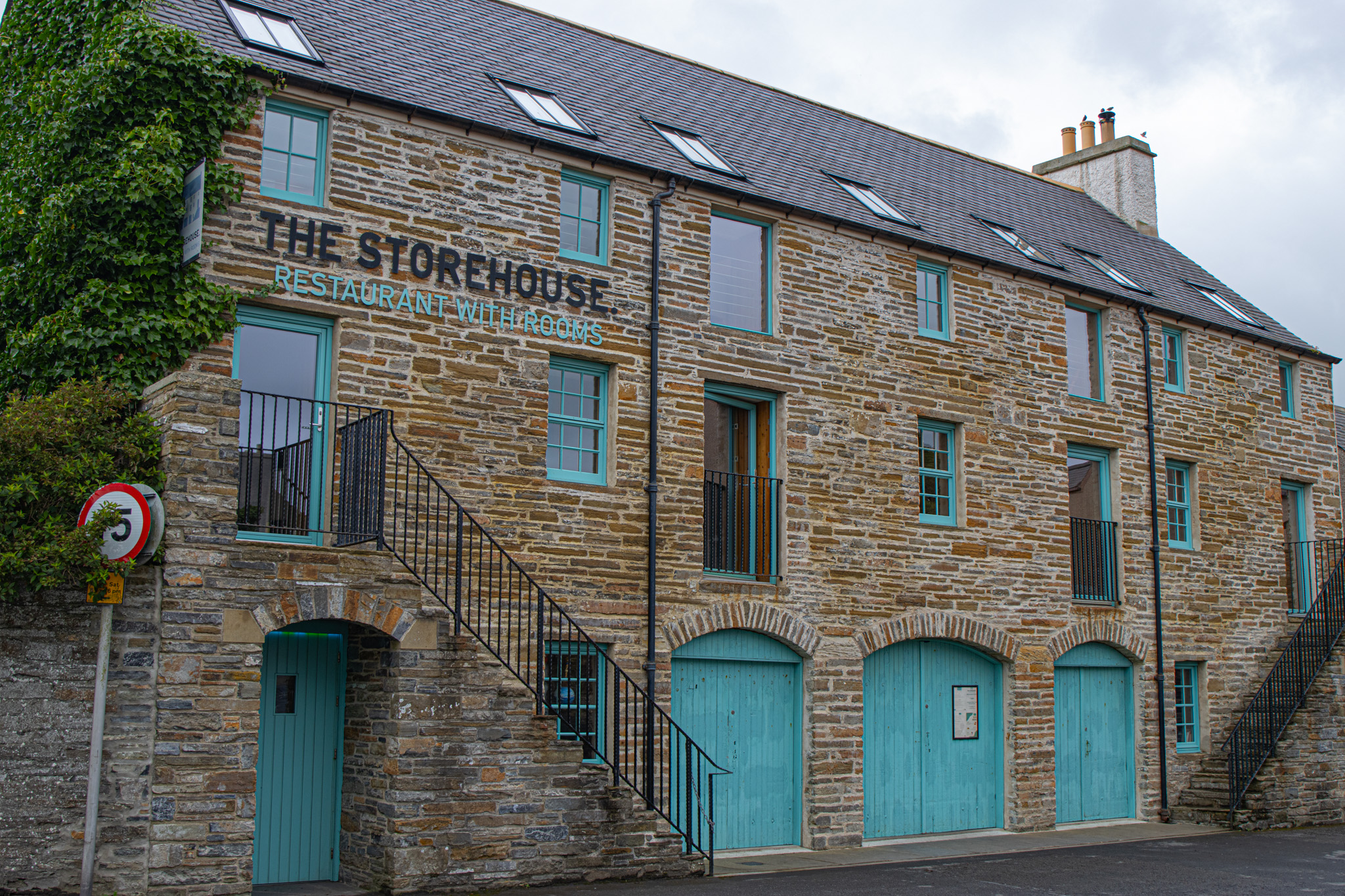
The Storehouse stands in a conversation area and is a grade-B listed building meaning that all restoration and renovation work had to be completed to exacting standards and with great attention to detail. Replica windows were crafted by Casey Construction’s joiners and external walls were repaired using traditional techniques. Some roof sections required reconstructing, and the roof was completed with natural slate.
Internally specialist honeycomb insulation was installed to improve energy efficiency and acoustic protection between floors, and partitions were installed to create rooms that were insulated to a high acoustic standard.
The Storehouse building was in a poor state, but there was a desire for the restoration to be completed to a high standard and give it a new lease of life. The starting point was to lift the old flag stone flooring, retaining the stones where possible for use elsewhere, before excavating internally.
Hardcore and a DPC was added to allow the installation of heated concrete floor slabs, which had to be staggered to accommodate different floor finishes throughout, including reclaimed slabs.
All the external walls were strapped and lined and windows were replaced with high-quality replicas in accordance with the listed building status, but also in line with fire safety requirements. The front of the building facade was picked and pointed with lime mortar, while other external facades were picked, pointed and lime rendered.
The historic listed building has been preserved to its former glory externally, while the internal work has created wonderfully welcoming and contemporary internal spaces.
Creative solutions were used to bring different parts of the existing buildings together and unify the project as single venue. The spectacular first floor now includes a new bar and fixtures, installed by Casey Construction, and open plan dining area along with private dining rooms, offices, facilities, and staff quarters,
The upper floors are home to The Storehouse rooms, where guests are welcomed and can stay the night in high-quality accommodation appropriate to such a lovingly restored building.

