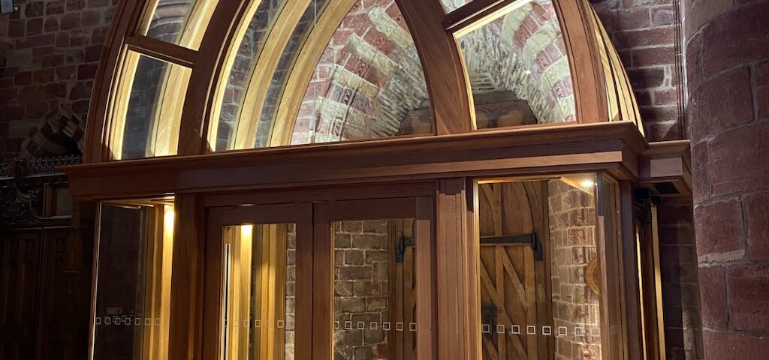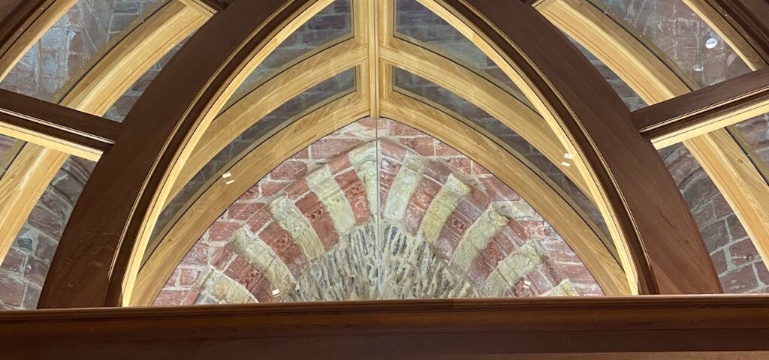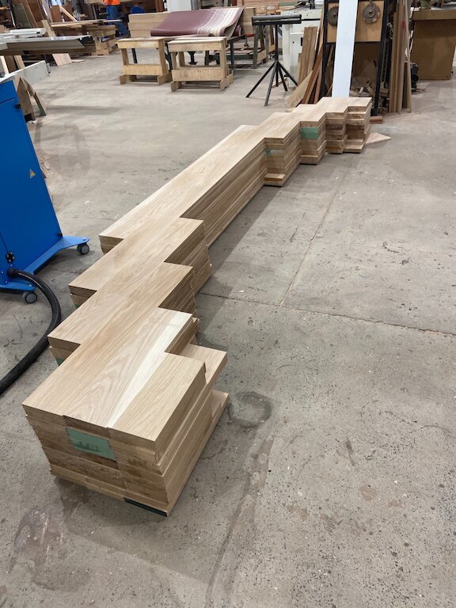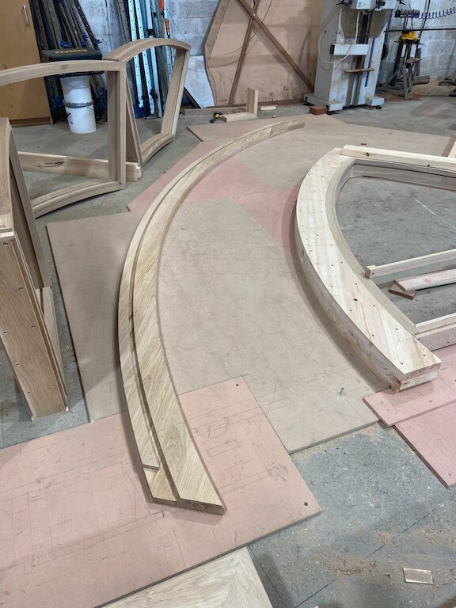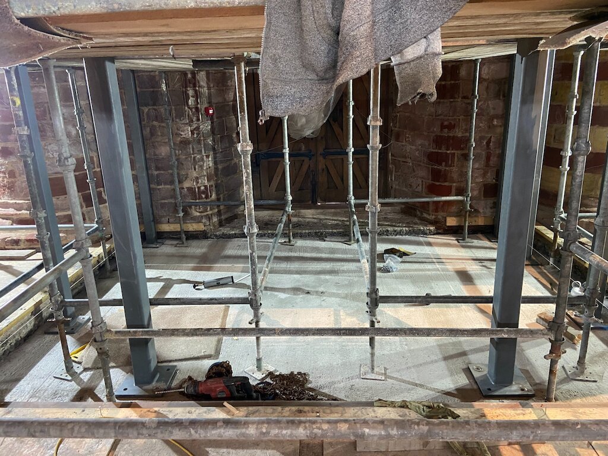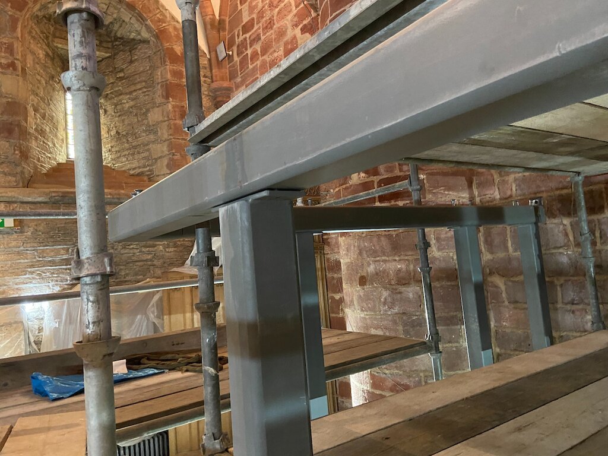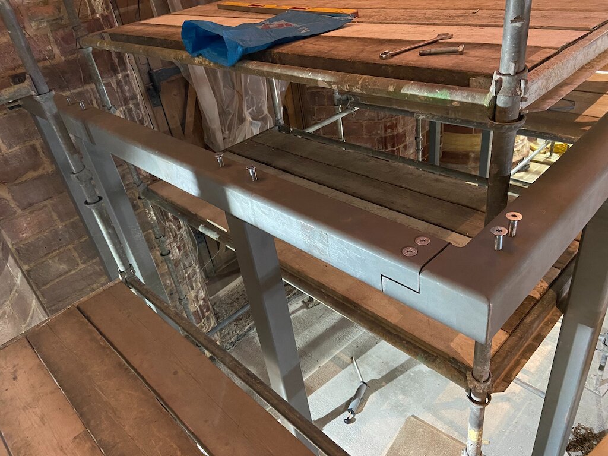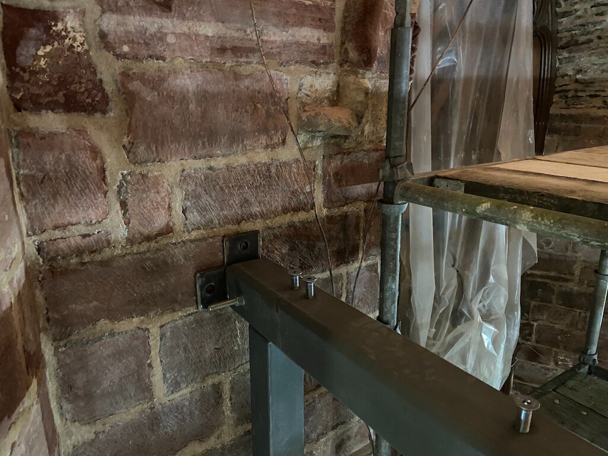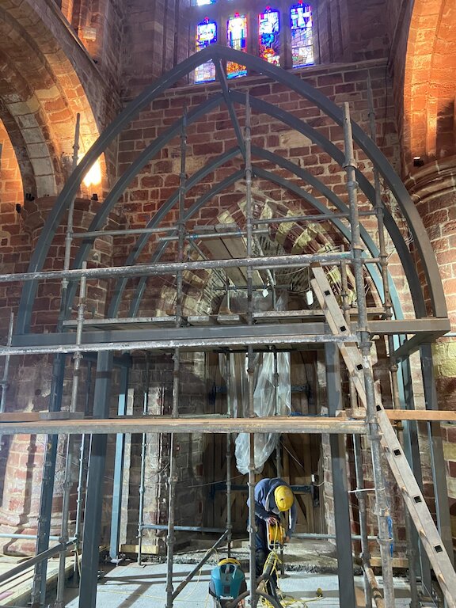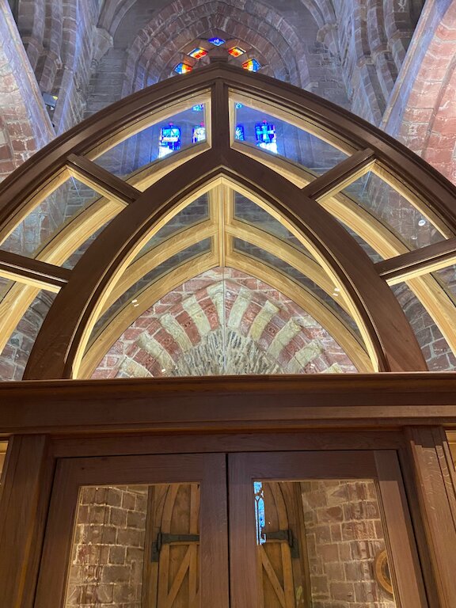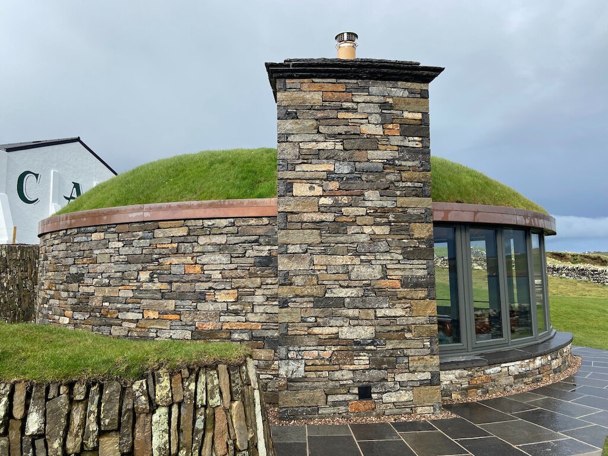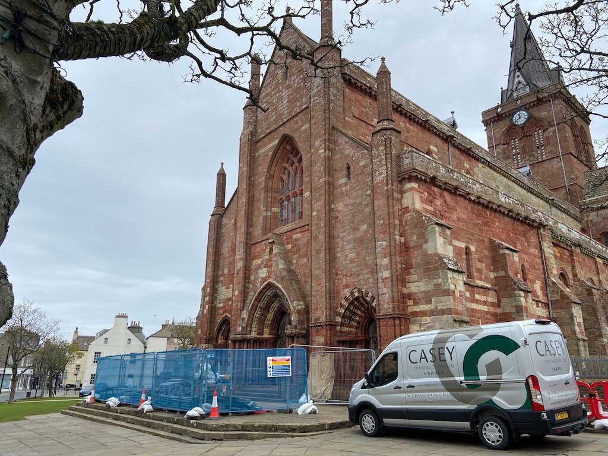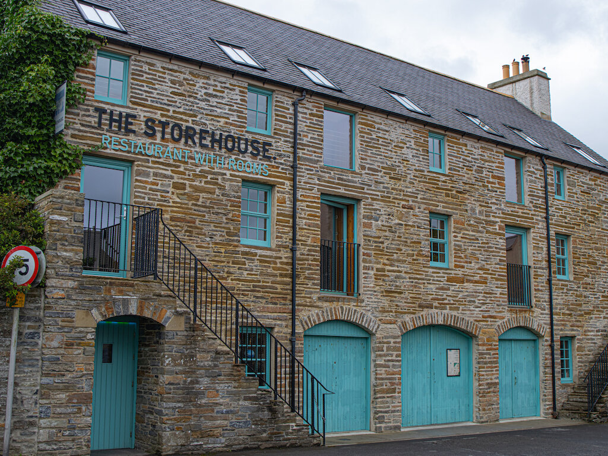St Magnus Cathedral is the most northerly in Britain and has been a place of worship for almost 900 years. The Cathedral is also one of Orkney’s most-visited attractions, however its existing vestibule needed replacing to create a suitable entrance to such an impressive building. Casey Construction was appointed to build an attractive, modern, larger but sensitively designed replacement – respecting the Cathedral’s religious importance.
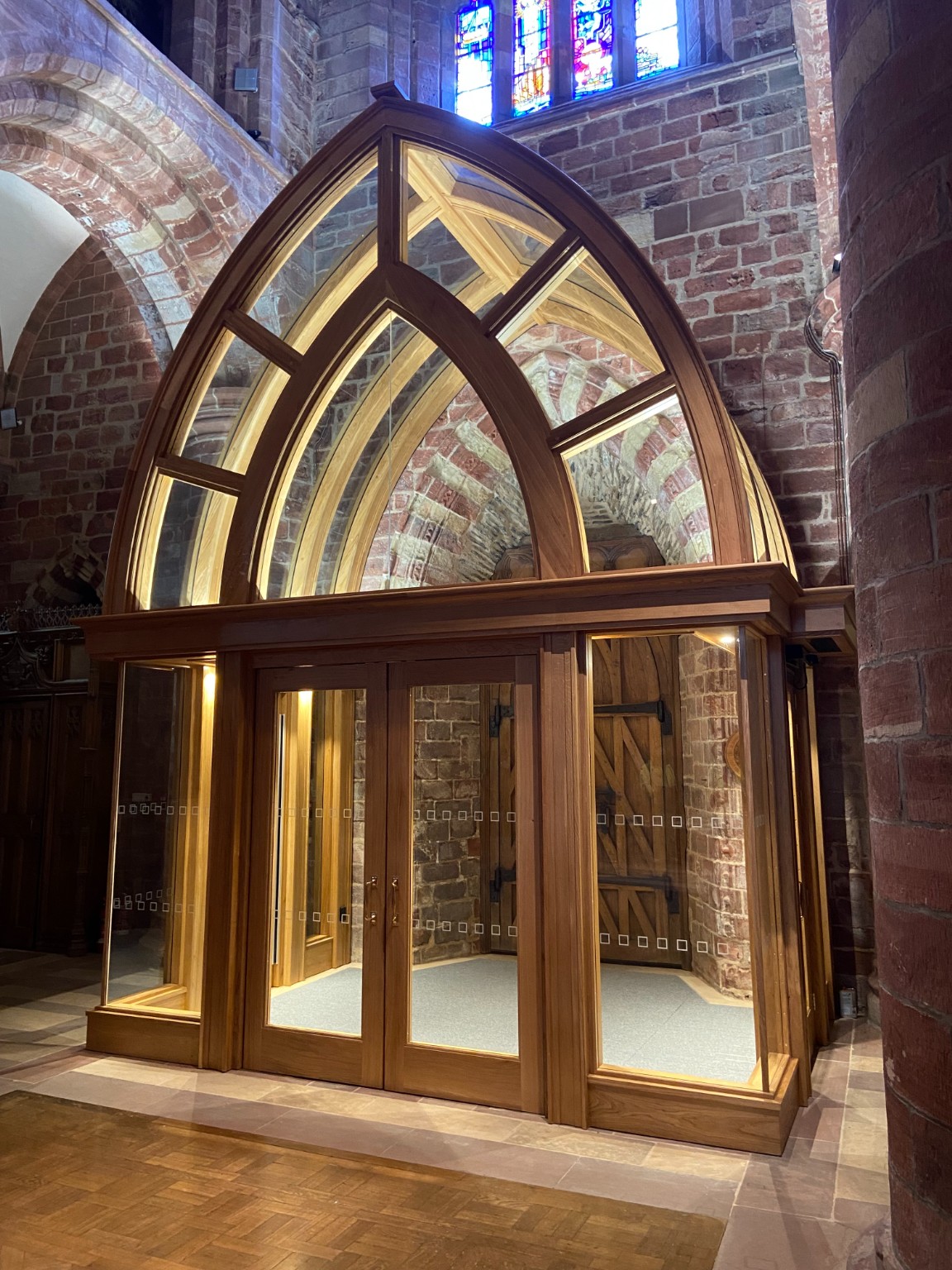
The new St Magnus Cathedral Vestibule is designed to improve the visual impact of the Cathedral, provide a welcoming entrance for visitors, and reflect the significance of the site.
In keeping with its importance as the resting place for the relics of St Magnus, the Cathedral is a Category A listed building. This meant extra care was taken through the entire process.
Experts ranging from the Scottish Lime Centre Trust to CCL’s own skilled craftsmen were utilised to ensure the highest-quality workmanship.
A steel framework with curved upper half was installed to support the visible glass and oak framed façade, which creates a spectacular and complementary new addition to the centuries-old Cathedral.
A huge amount of careful and painstaking work was undertaken to guarantee CCL’s work was sensitive to the Cathedral setting and to ensure that the completed project met the strict requirements for a Category-A listed building.
The new vestibule stands to the western elevation of the Cathedral, but before it could be built, the existing structure, dating from the early 1900s, had to be carefully deconstructed by hand. This involved taking the ornate wooden structure down piece by piece so the timbers could be stored and preserved.
Once the old vestibule was taken down, the existing floor tiles and concrete floor below were carefully removed, and sub-floor excavated to a specific depth, allowing for a 200mm thick reinforced structural concrete floor, for supporting the steel structure.
Extra care had to be taken, under the careful supervision of a Watch Brief, to respect the site’s former use as a burial ground and ensure any archaeological remains were preserved and recorded.
After this process was completed, the in-situ concrete floor was poured, and the steel framework was erected.
The steel framework was over-clad with European oak that was sourced, machined, and laminated in CCL’s high-tech joinery workshop at Hatston Industrial Estate. CCL’s Masterwood 5-axis CNC router and associated software were used to ensure every piece of cladding was machined to a degree of accuracy to meet the stringent tolerance requirements.
A curved roof sits atop the new vestibule with bespoke glazing, manufactured and supplied by a UK based specialist, shipped to Orkney and fitted in situ by CCL.
Internally, the wood is finished to a fine sheen with beeswax and ornate pelmet work defines the separation between the walls and roof. The pelmet’s component parts were also machined by CCL’s workshop team with the aid of the CNC router.
Once the Vestibule was complete, the reclaimed floor tiles were re-laid around the outside perimeter and border the new bespoke internal matwell.
Another important process was repairing the lime mortar. External and internal elevations were picked and pointed in lime mortar, each elevation to a different specification provided by Scottish Lime Centre Trust.
To add a finishing touch, the stained glass to the large central high level west gable window, which was installed in 1987 to mark the 850th anniversary of the Cathedral, was carefully restored by Rainbow Glass Studios of Prestwick, with external access being provided by CCL’s Manitou ATJ200 telescopic access boom.
The iconic St Magnus Cathedral now has a beautifully designed, constructed and finished glazed structure, which offers a panoramic aspect and warm welcome to visitors.
Not only does the vestibule provide a bright but warm space, it complements the Cathedral’s aged stonework façade and allows visitors to appreciate the full impact of the building as they enter.


