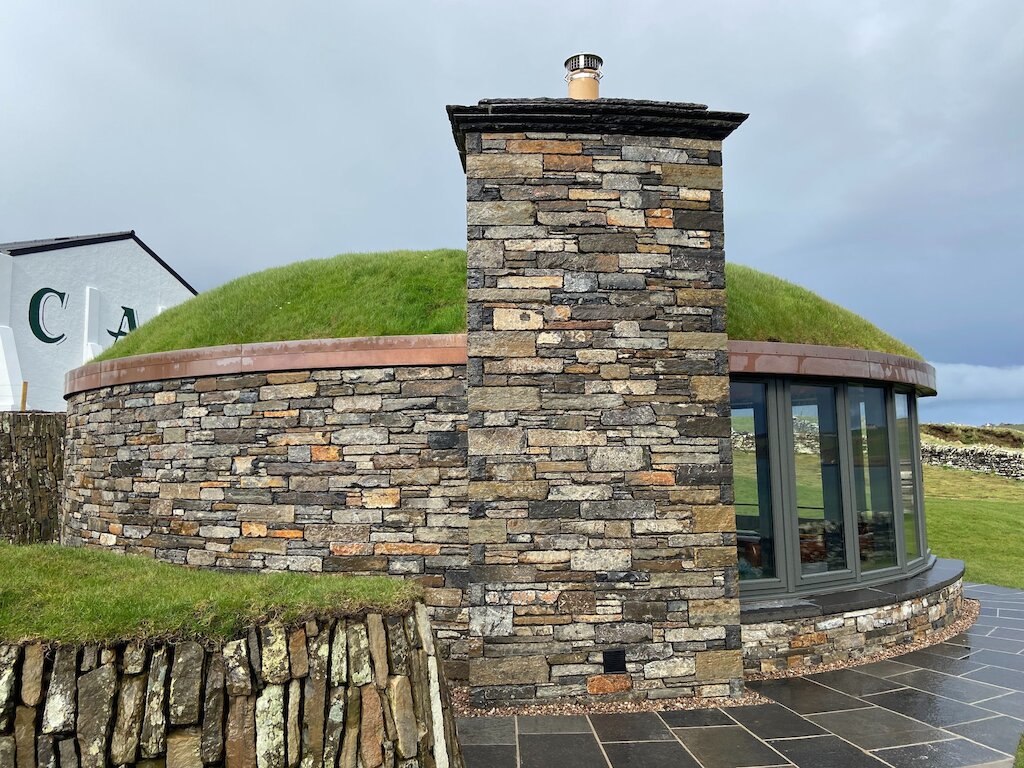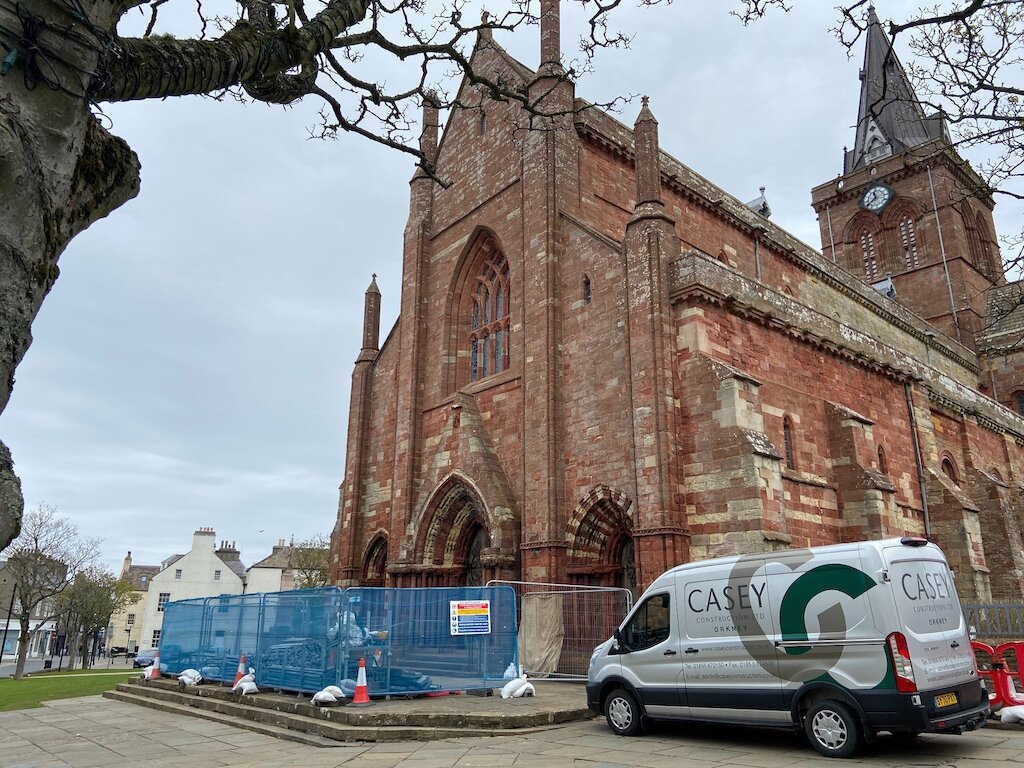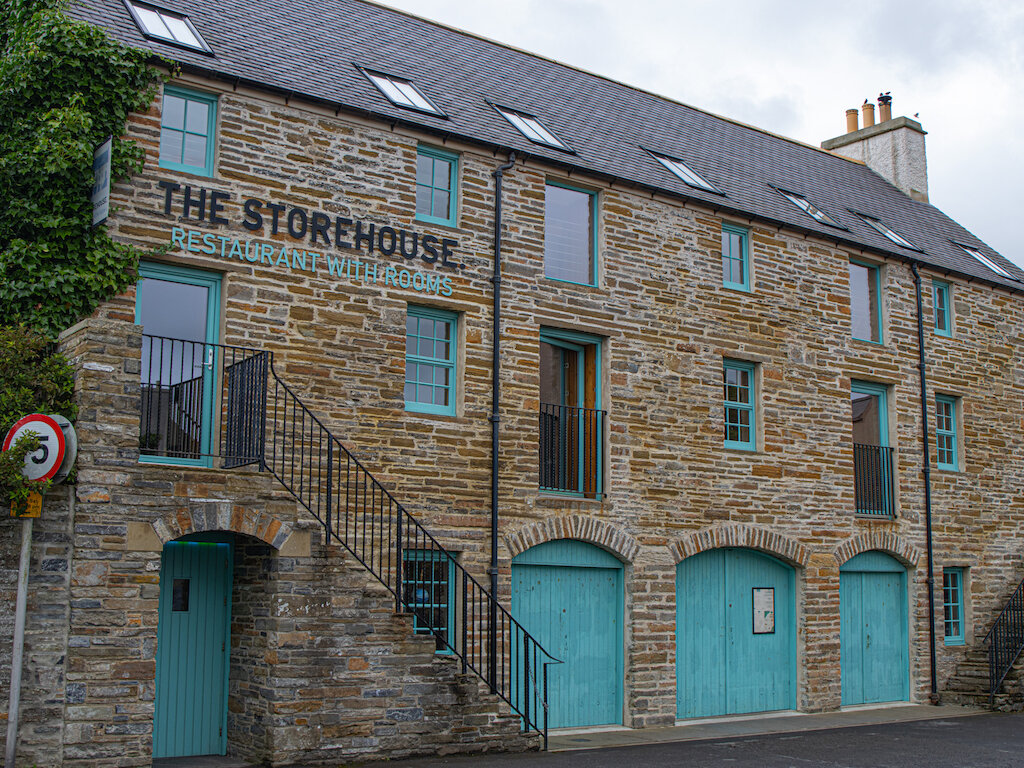Scapa Distillery overlooks Scapa Flow in Orkney and is where a honeyed and smooth single malt whisky is crafted, “forged by the extreme elements of Orkney”. Casey Construction was appointed to build a beautiful new tasting room at the distillery, inspired by the islands' maritime heritage and making the most of the spectacular views over the Flow.

- Roof space – designed to appear like the upturned hull of a boat, revealing larch boat skins on the inside while the external turfed roof blends with the surroundings.
- Windows – incorporating a frameless corner detail following the pointed oval shape of the building offer panoramic views over Scapa Flow, allowing distillery tour guests to sample a dram at the end of their tour, while enjoying the wonderful Orkney scenery.
- External walls – built from locally quarried stone, in keeping with the surroundings, and visitors approach the distillery on newly constructed natural flagstone walkway with splayed retaining walls faced in reclaimed local stone, built vertically as opposed to horizontally (also known as ‘cassied’).
Casey Construction undertook the project to build, to a very high standard, the Noust Tasting room at Scapa Distillery. Design work was completed by Norr Architects, with internal design by Florian Dussot, with high-specification requirements to ensure the finished building offered a suitably impressive location for sampling Scapa Whisky.
For the roof/ceiling, to create the stunning visual effect of a large, upturned boat’s hull, complex engineering and skilled craftsmanship was required. Casey Construction designed and fabricated the galvanised structural steel framework.
The timber framework which forms the “hull” shape was then created in Casey Construction’s high-tech joinery workshop at Hatston Industrial Estate. Casey’s Masterwood 5-axis CNC router enabled the team to produce the bespoke curved rafters/’ribs’, with each piece individually laminated in the workshop prior to machining and install within the steel framework. The roof structure was then packed with high density rockwool insulation and lined with the larch boat skins internally.
Externally, the roof was clad with plywood and turf membrane, before locally sourced turf was installed, providing a green roof that blends naturally with the surroundings.
The external walls were generally all constructed with locally sourced stone, adding to the natural feel of the building, which is connected to its landscaped surroundings with concrete walled walkways, faced with the ‘cassied’ stone.
As well as building the structure and the exceptional 'upturned boat' roof, Casey Construction also made all the hardwood windows and external doors in their joinery workshop and installed the bespoke internal furniture and fittings.
Scapa Distillery’s Noust Tasting Room is as well-balanced and beautifully crafted as the whiskies that come out of the distillery.
Designed to reflect Orkney’s maritime heritage the bespoke ‘boat’s hull’ roof is a spectacular statement that is equally as impressive as the views of Scapa Flow which can be enjoyed through the wall-to-ceiling windows.
The tasting room gives whisky lovers the perfect opportunity to enjoy one of Orkney’s finest drams in a wonderful setting. Built with passion by Casey Construction.











