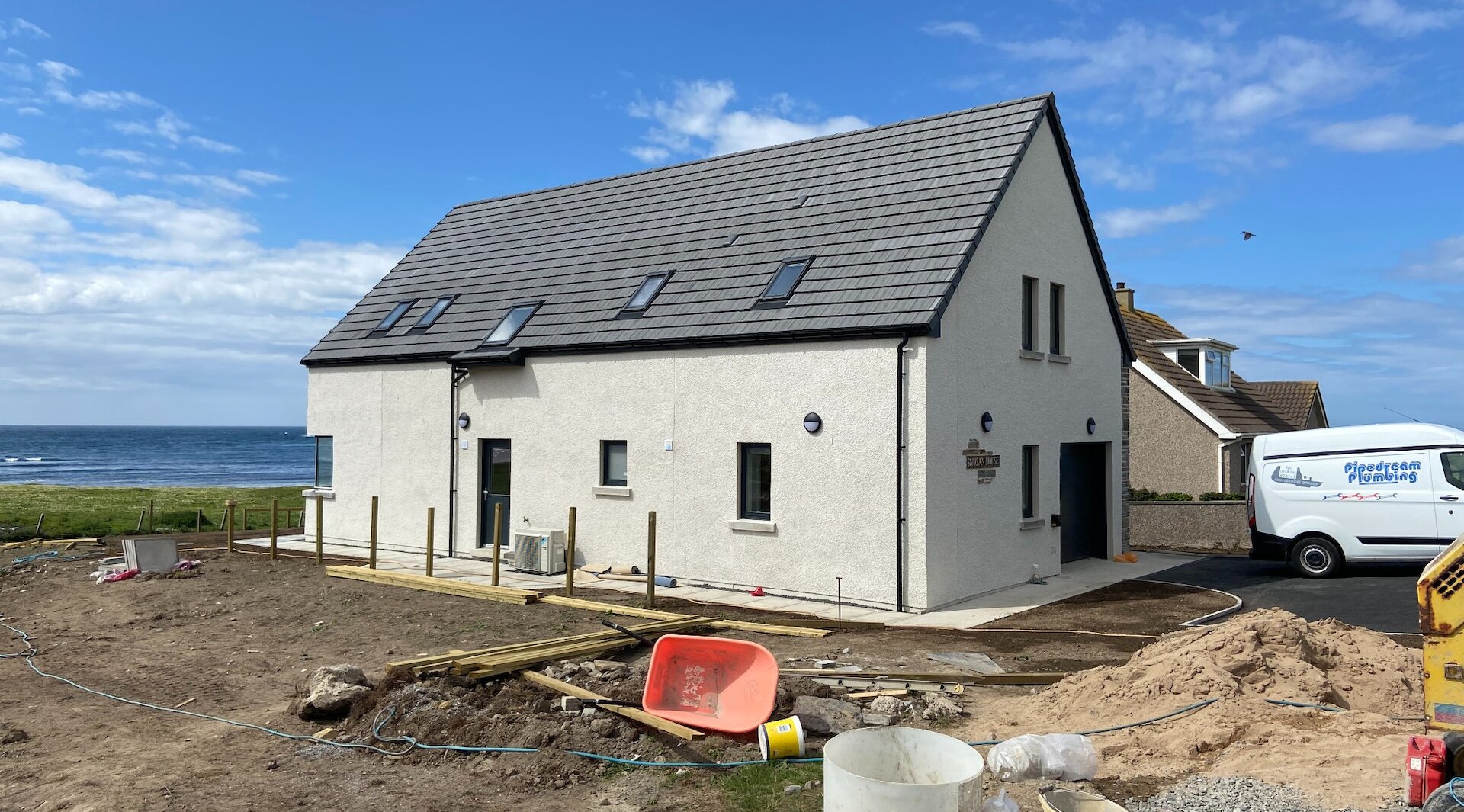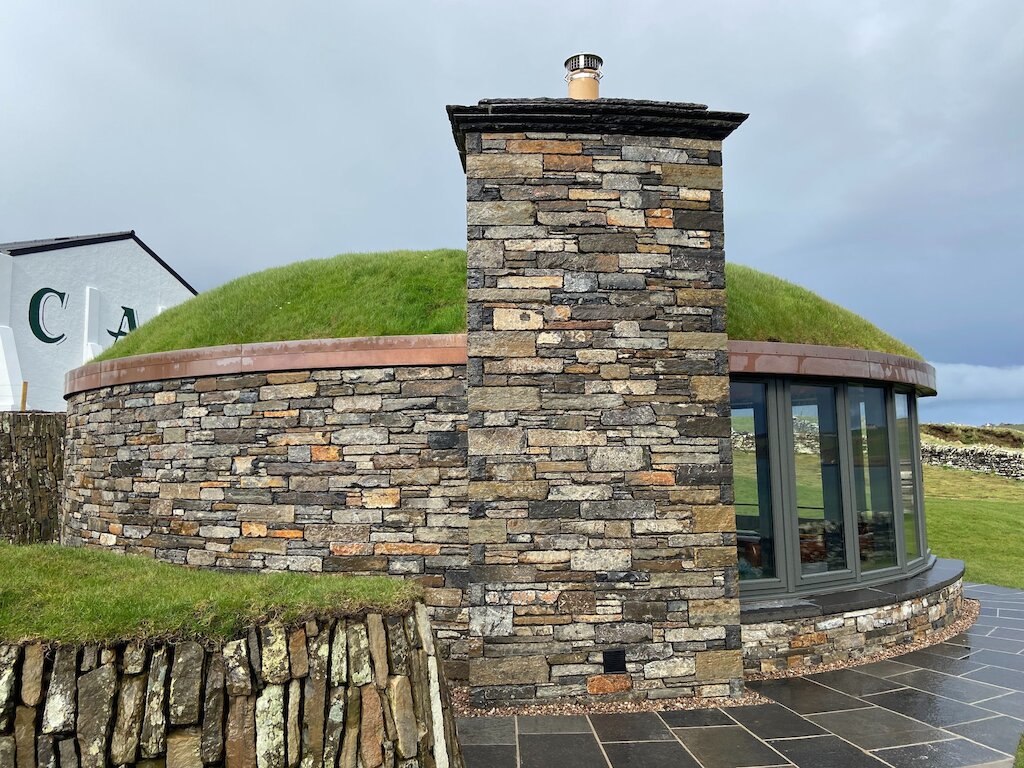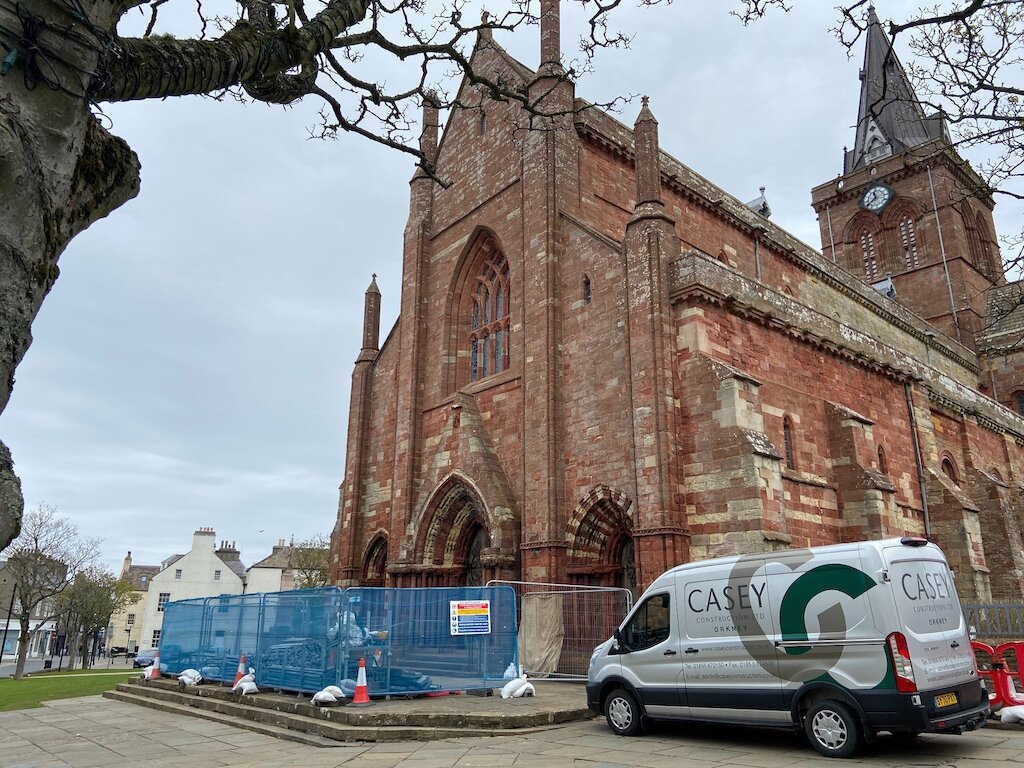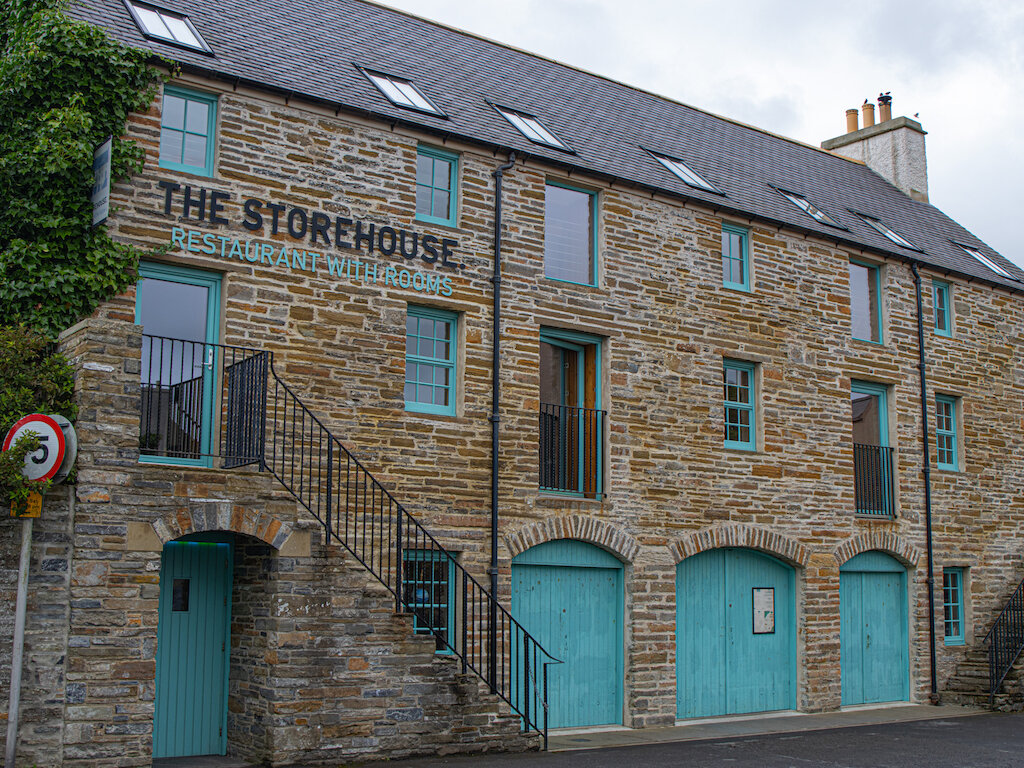Having fallen in love with Birsay over many years, our client purchased a vacant plot overlooking Birsay Bay and the Atlantic Ocean beyond. The site is in an idyllic but exposed location just above Birsay village overlooking the Point of Snusan, which gives the house its name. The building and its bespoke features were designed by the client to fit the plot perfectly and make the most of the stunning views. Casey Construction Ltd (CCL) began work on the project at the start of winter 2020 and completed the work in around eight months.
With such an incredible view, it was important that the new home made the most of that, with large areas of glazing looking out to the ocean, whilst achieving a high level of insulation and energy efficiency. It was therefore decided that the house be constructed using a ScotFrame Val-U-Therm (VUT) kit. To enhance the enjoyment of the view, a steel balcony was included in the design and provides an area for sitting out. A further external feature is the Orkney stone cladding, which is tastefully located on some external walls, including the splayed wall at the entrance door, linking the home to the landscape. Internally, a stunning bespoke staircase with thick solid oak treads is located in the entrance hallway and is finished with a balustrade consisting of steel fabricated handrail and stainless wire rope. Attractive hardwood flooring and nicely designed oak veneered doors are installed throughout the house.
To meet the tight timeframe for the build, CCL opted to use timber frame construction, with the dimensions adapted by the client to make the most of the narrow site and maximise the views. The western-facing aspect is glazed, and a steel-framed balcony was fabricated by the CCL team and glazed with 22mm toughened glass giving uninterrupted views. The balcony decking is completed using recycled plastic materials.
The external VUT wall and roof panels, with injected polyurethane insulation, were pre-made and erected on site, with engineered timber floor cassettes installed internally to create the upper floor. Alu-clad windows and doors were installed, and the chosen build method enabled the building to be constructed rapidly so that ‘wind and watertight’ was achieved much quicker than the more common open wall panel and loose truss build. This enabled the first fix M&E, plasterboarding and then internal finishing work to be completed sooner. The bespoke staircase was created in CCL’s joinery workshop using their CNC router and laminate press to create the treads
In just eight months, Casey Construction entered a vacant site, erected the framework, and completed a beautiful home with high-quality finish and ultra-efficient insulation and heating systems. A kit method of construction was chosen to overcome the challenges of the site and the conditions, while the addition of bespoke extras like the balcony and beautiful staircase add an element of uniqueness to the new-build home that enjoys fabulous views, looking west over the Atlantic.













